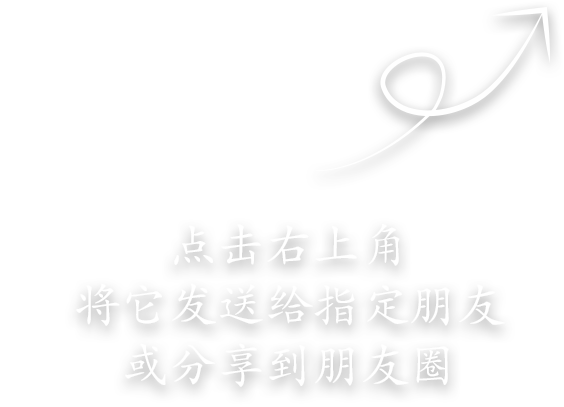The proposed project includes a 20 story high-rise business building, a two-story auxiliary building and a three-story basement. The composite structure of concrete-filled steel tubular box frame and reinforced concrete core tube is adopted. The seismic fortification intensity is 7 degrees. The roof waterproof grade is grade I and the basement waterproof grade is grade II. The building area is 22388 square meters, including 14849 square meters for the first building on the ground, 225 square meters for the second building and 7314 square meters for the underground.



